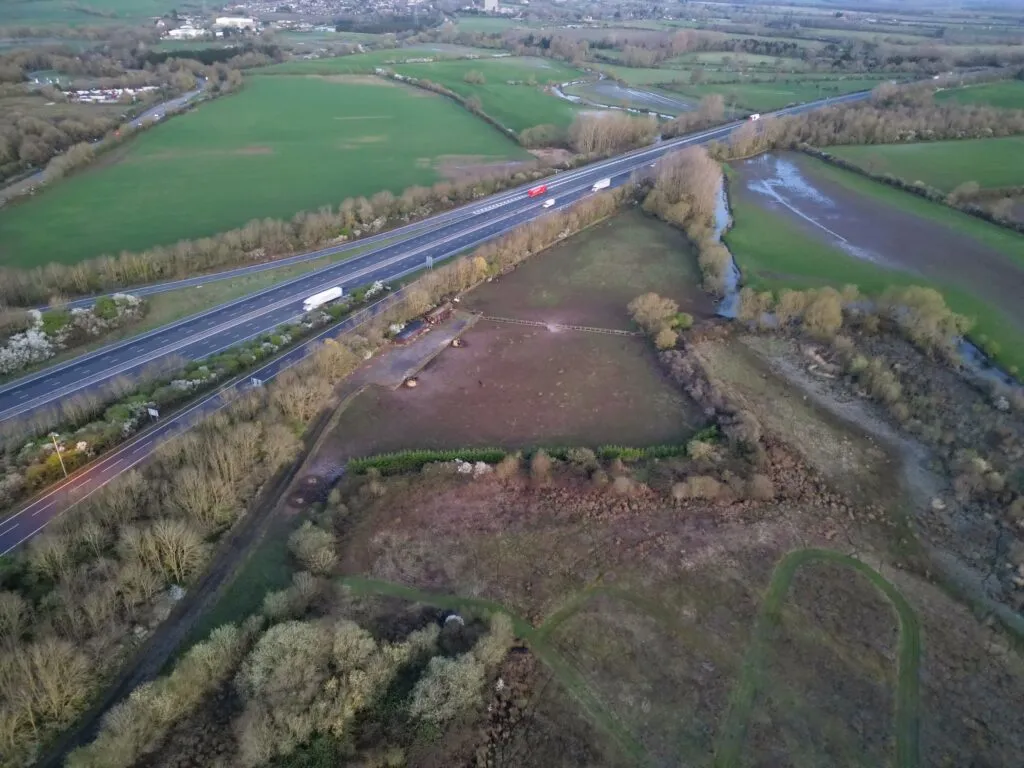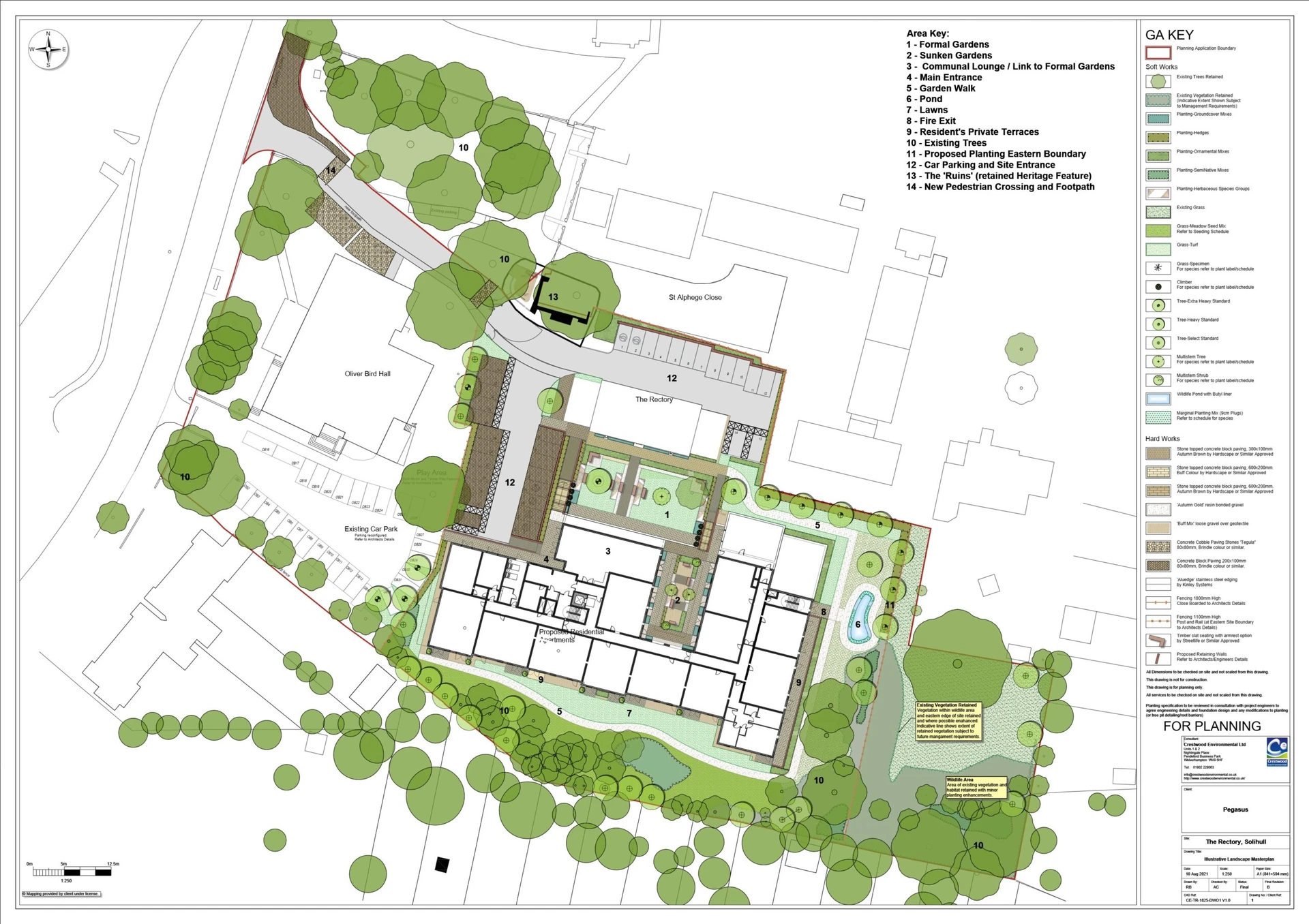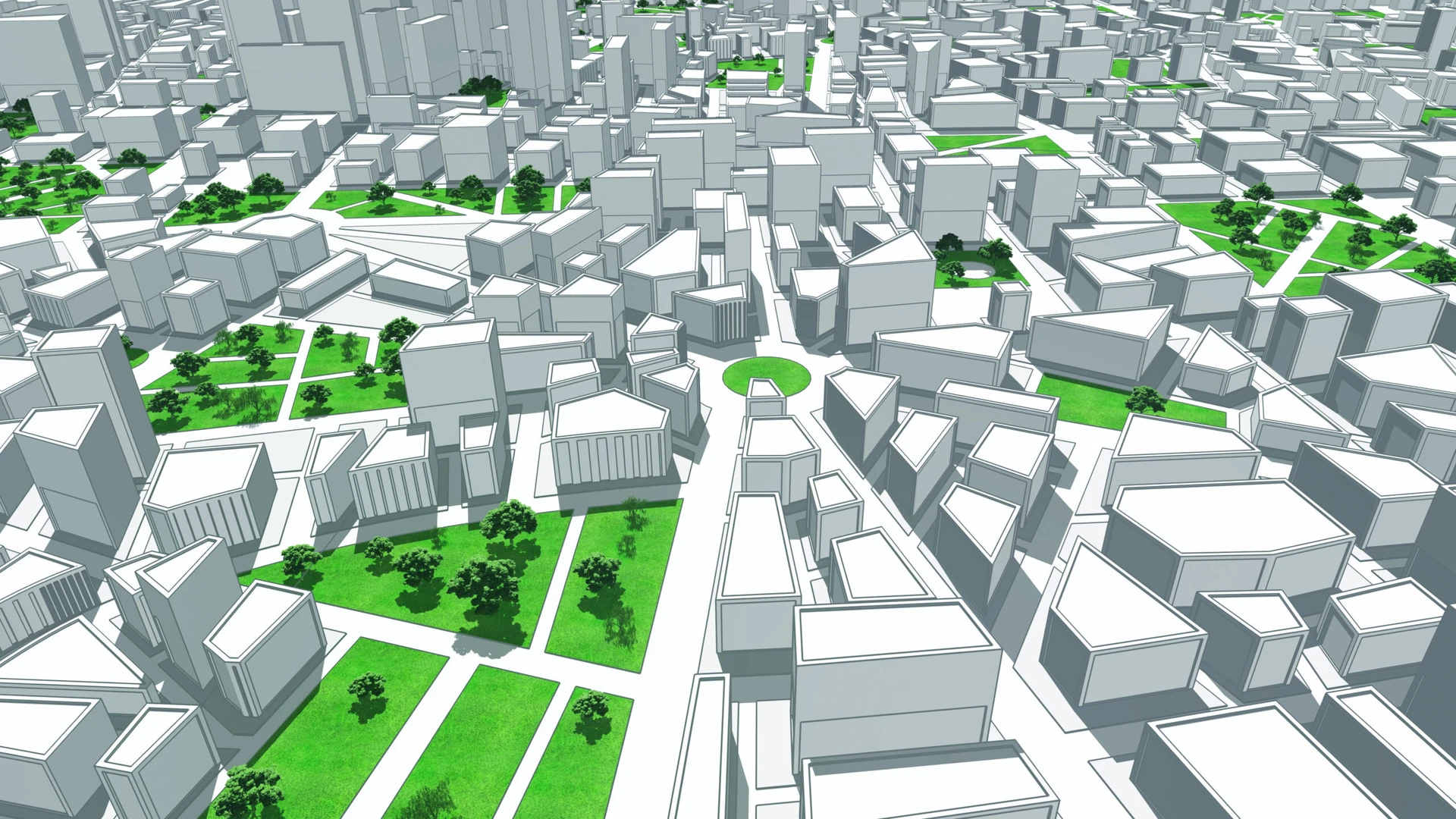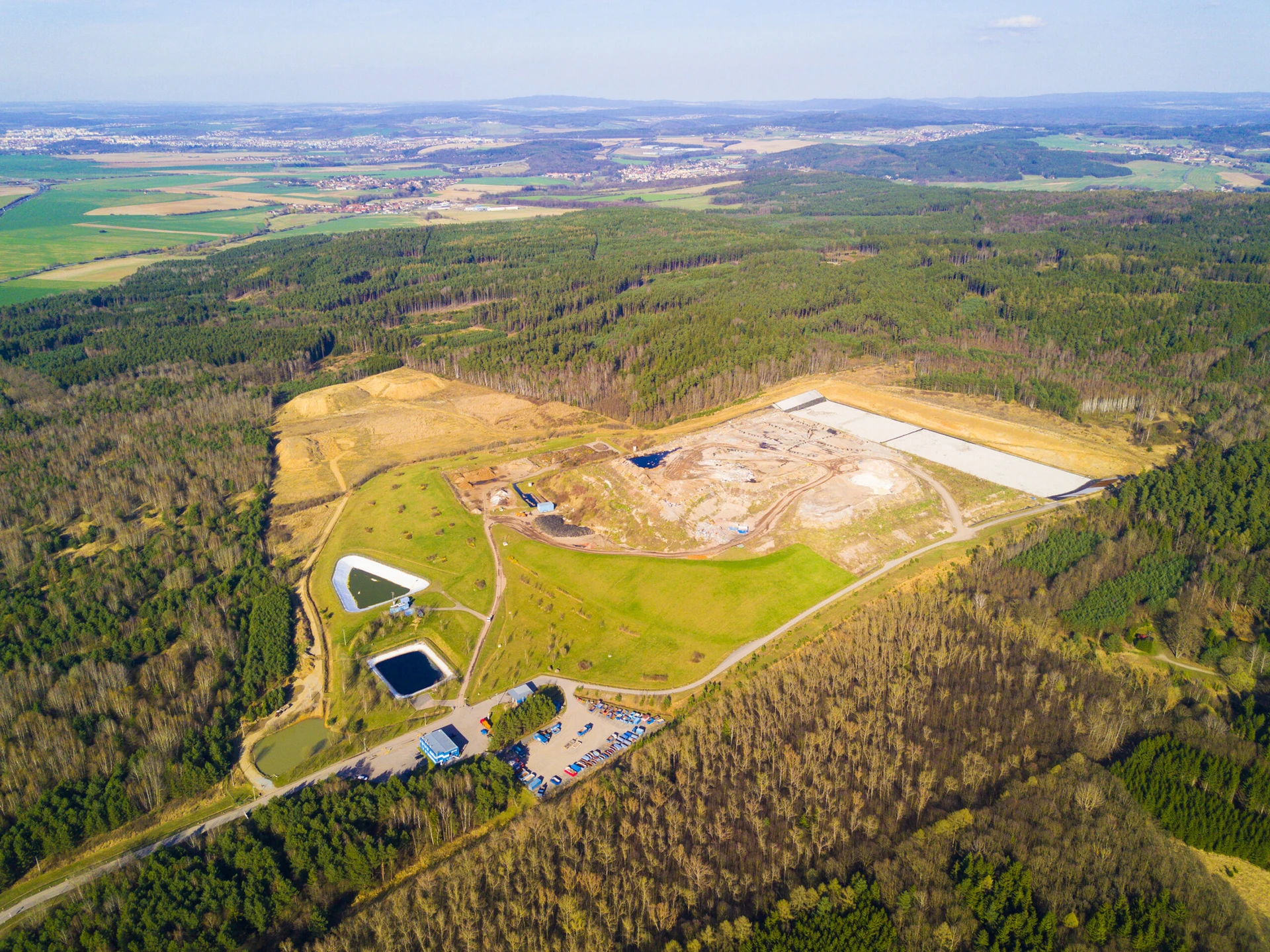

Healthcare Development Aboriculture and Landscape Architecture
Client
Leading UK architectural practice
Location
England
Arboricultural surveys, landscape and visual impact assessments (LVIA)
In an industry known for providing quality healthcare solutions to residential needs, our client, is a leading architectural practice offering design and management solutions for residential care homes and sheltered accommodation for the elderly across the UK. Like many organisations operating in the design of healthcare facilities, the proposed residential care home at ‘The Rectory, Solihull’ faced several challenges relating to physical site conditions, that could result in the proposals being restricted to an extent that the site(s) would not be practical to meet the design requirements.
Some of the key challenges related to both the historic context of the site and the well-established gardens associated with ‘The Rectory’, that contained several groupings of existing mature trees, limiting the potential developable area. These tree groupings also provided a high degree of vegetation cover to the Site and were a visible landmark on the surrounding landscape, especially when viewed from the adjacent park.


The Solution
Our landscape architects and arboriculturists were instructed to provide technical outputs relating to arboricultural surveys, landscape and visual impact assessments and detailed landscape design to develop the proposals, mitigating potential impacts and supporting the planning application.
To overcome the limitations imposed by the existing trees, a full tree survey in accordance with BS5837 was undertaken, to record and determine the characteristics of each tree. A limiting factor that was determined at an early stage was the likely extent of the combined spread of the existing tree root systems, and a below ground Tree Root Survey was undertaken using ground penetrating radar. This enabled the accurate plotting of tree roots and aided in understanding the true characteristics of each tree.
Plotting the health and characteristics of the trees enabled an informed judgement to be made, with trees removed accordingly to maximise the available development footprint whilst retaing trees of higher value and protecting the setting of ‘The Rectory’. With a priority on retention, the potential for adverse visual effects through the development were minimised.
The proposed development was unfortunately refused at planning committee on access grounds; however, a revised scheme is likely to be resubmitted to address these issues.

Our Latest Projects
Get in Touch
We’d love to hear from you – whether you have a question, a project in mind, want to explore job opportunities, or just want to say hello.
