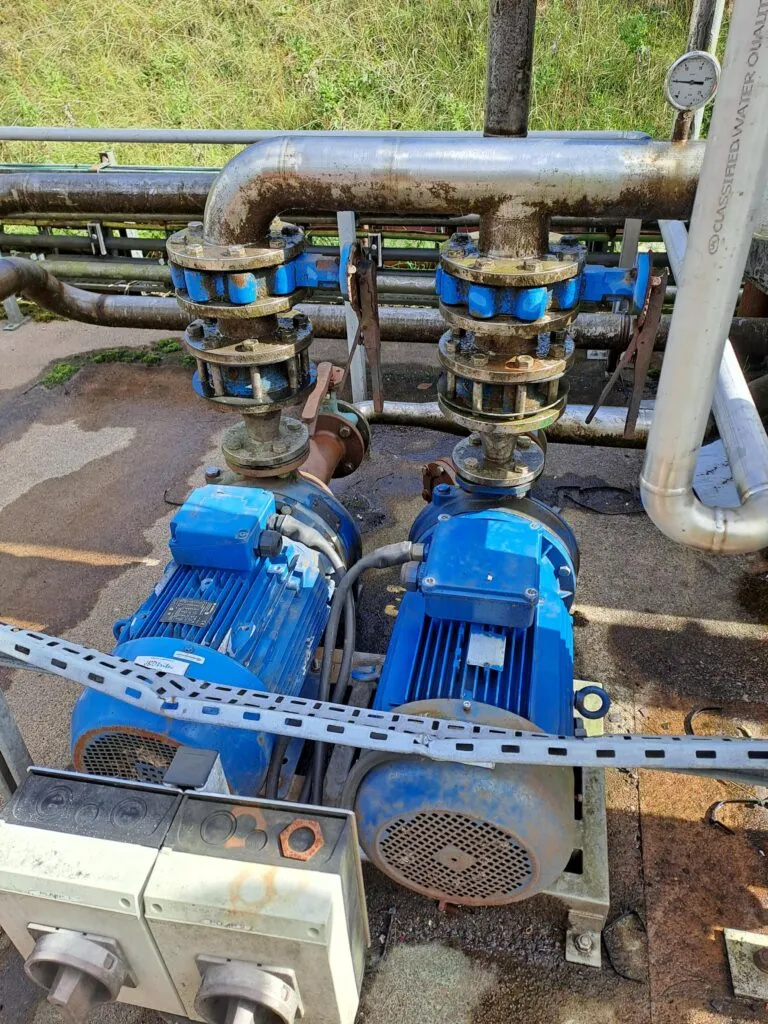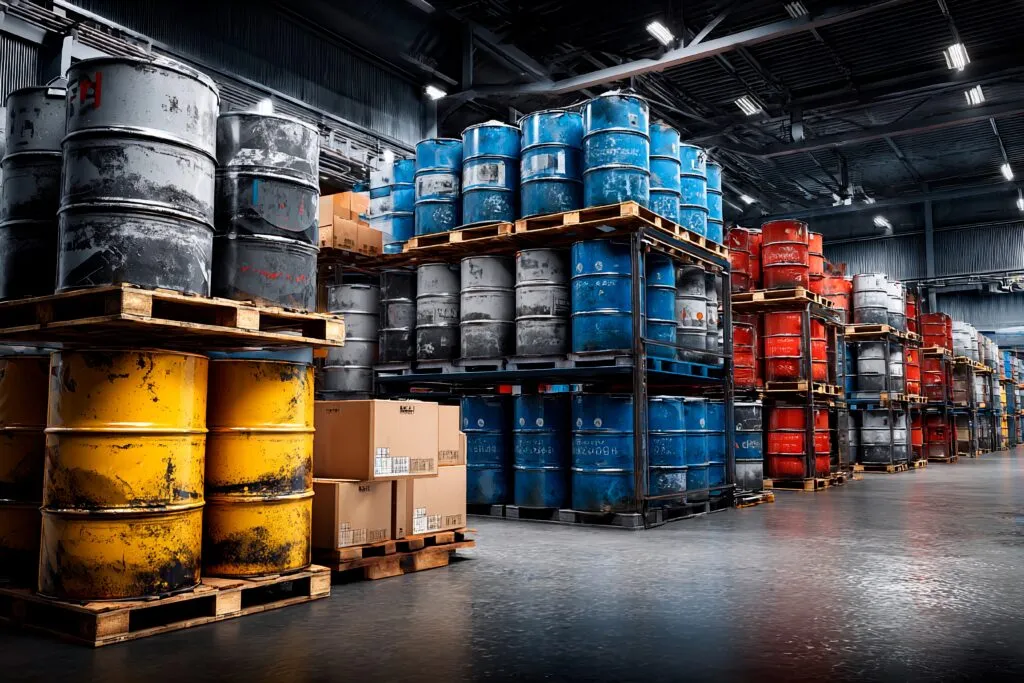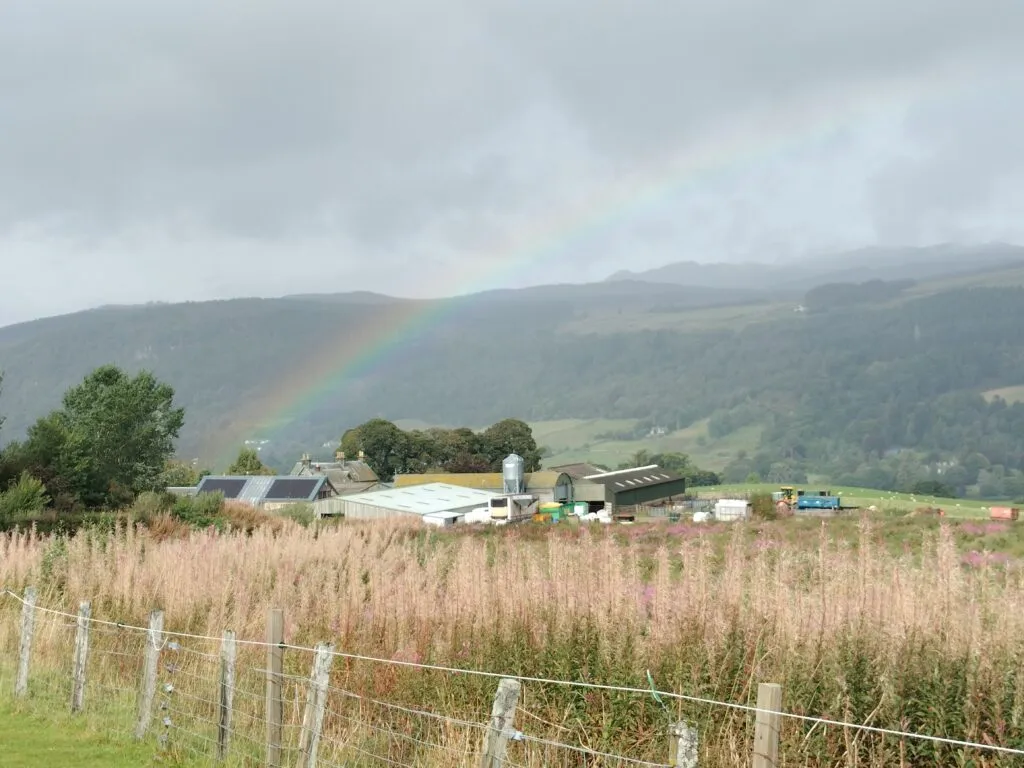

Since early 2024, Arthian has supported our client, Green BESS Development Services (GBDS), on the substantial works required to facilitate the installation of a new 11-22MW (tbc) Battery Energy Storage System (BESS) adjacent to upper-tier COMAH sites. Our involvement is ongoing and includes a wide range of services relevant to our SPEN framework appointment.

The Solution
The Arthian team delivered a full scope of project work for this client, covering multiple phases from demolition to hazard reviews.
1. Demolition of Storage Tanks
-
Preparation of a Pre-Construction Information (PCI) package for tendering to demolition contractors, including site walkover, reconnaissance, and engineering review of existing site infrastructure.
-
Production of demolition drawings highlighting scope, access, and laydown requirements.
-
Swept path analysis for site access planning.
-
Detailed Demolition Scope of Works, covering:
-
Defined scope and extent of demolition.
-
Proposed construction sequence.
-
Client safety and site protocols.
-
Required documentation and contractor deliverables.
-
Isolation and clean-down requirements.
-
-
Coordination of site visit with demolition contractor to refine demolition strategy and outline programme.
2. New Workshop Building
RIBA Stage 1 – Preparation & Briefing
-
Develop and refine GBDS’s requirements with stakeholders.
-
Assess availability and capacity of existing utilities (drainage, power, telecoms, water).
-
Deliver a RIBA Stage 1 Briefing Report outlining building function and design intent.
-
Collate existing site data and produce PCI documentation for the new build.
RIBA Stage 2 – Concept Design
-
Architectural concept and layout design based on Stage 1 findings.
-
Development of a temporary workshop scheme.
-
Produce a Basis of Design report for civil and structural elements.
-
Civil and structural scheme design, including:
-
Blast-resistant structural performance.
-
Overhead gantry crane integration.
-
External works (drainage, hardstanding, road tie-ins).
-
Re-use of existing foundations/pile caps where feasible.
-
-
Generate scheme-level drawings and specifications.
-
Designer’s Risk Assessment (DRA).
-
Geotechnical and geoenvironmental desk studies.
3. Existing Workshop – Demolition & Modifications
RIBA Stage 1 – Preparation & Briefing
-
Site walkover, reconnaissance, and engineering review.
-
Stakeholder engagement to define demolition and modification requirements.
-
Review utilities and identify necessary alterations.
-
RIBA Stage 1 Briefing Report with scope and requirements.
-
PCI documentation preparation.
RIBA Stage 2 – Concept Design
-
Architectural concept layout for modifications.
-
Basis of Design report for civil and structural works.
-
Scheme design for required structural modifications.
-
Define scope for modifications to building services (fire, power, lighting, telecoms, water).
-
Scheme drawings, specifications, and DRA.
-
Supporting geotechnical/geoenvironmental studies.
4. Supplementary Scope of Works
-
Planning support and drawings for GIS Building and enlarged stores.
-
Production of Heads-of-Terms drawings, including lease areas, site/CDM boundaries.
-
Storage optimisation study, with moveable racking assessment.
-
Site inspection to verify storage and dimensions for alterations.
-
Order of Magnitude (OOM) cost estimate for all construction activities (+/- 50%).
Tank Inspections & Clean-Down Preparation
-
Structural inspection of tank access ladders.
-
Dip level measurements of residual volumes.
-
Sampling and testing of materials for cleaning scope.
Drainage Study
-
Review of existing arrangements and constraints.
-
Identification of planning considerations (climate change allowances).
-
Establishment of permeable/impermeable areas and runoff calculations.
-
Outline SuDS treatment strategy and preliminary network design.
-
Feasibility report with conclusions and recommendations.
The Solution
5. Site Surveys & Ground Investigation
-
PAS 128 Topographical and Utilities Survey for BESS site and cable route.
-
Ground Investigation for Cable Route and Coryton Power Station.
-
Principal Designer Role during tender and GI phases.
-
Contractor tendering, selection, and supervision.
Geotechnical Reporting
-
Interpretative Geotechnical Investigation Report (GIR) for new GIS Substation:
-
Ground and groundwater profiling.
-
Soil parameter derivation.
-
Pile recommendations.
-
Exploratory hole plan and cross-sections.
-
Risk assessment.
-
-
Technical Note on GI and pile testing for New Store Building.
-
Combined Geotechnical & Geo-environmental GIR for 400kV cable route:
-
Ground profiling and waste classification.
-
HDD feasibility and resistivity testing.
-
Cross-sections and exploratory hole plan.
-
Geotechnical risk assessment.
-
6. Geo-environmental Reporting
-
Phase 2 Generic Quantitative Risk Assessment (GQRA) for GIS Substation, including ground gas risk.
-
Waste Classification Report for Store Building.
7. COMAH Hazard Review for BESS Development
Scope of Consideration
-
HSE consultation zones around COMAH facilities.
-
Thermal radiation and fire event modelling.
-
Overpressure risks from pipelines.
-
Vulnerability assessment of infrastructure.
-
Cost-benefit review of mitigation measures.
Deliverables
-
Review of COMAH risks and hazard impacts.
-
Vulnerability assessment for site operatives.
-
Evacuation vs shelter-in-place strategies.
-
Fire Hazard Appraisal (FHA) for BESS site.
-
Recommendations for mitigation and risk reduction.
-
Final summary report and close-out meeting.
Our Latest Projects
Get in Touch
We’d love to hear from you – whether you have a question, a project in mind, want to explore job opportunities, or just want to say hello.

