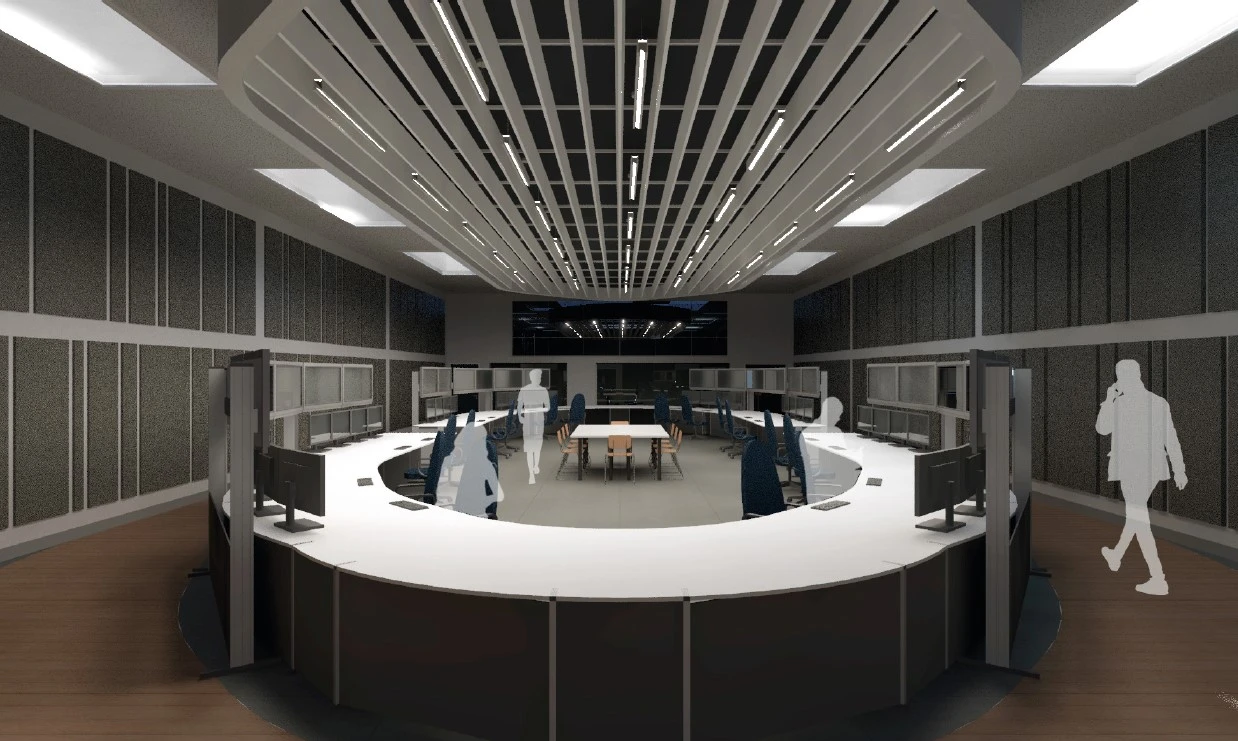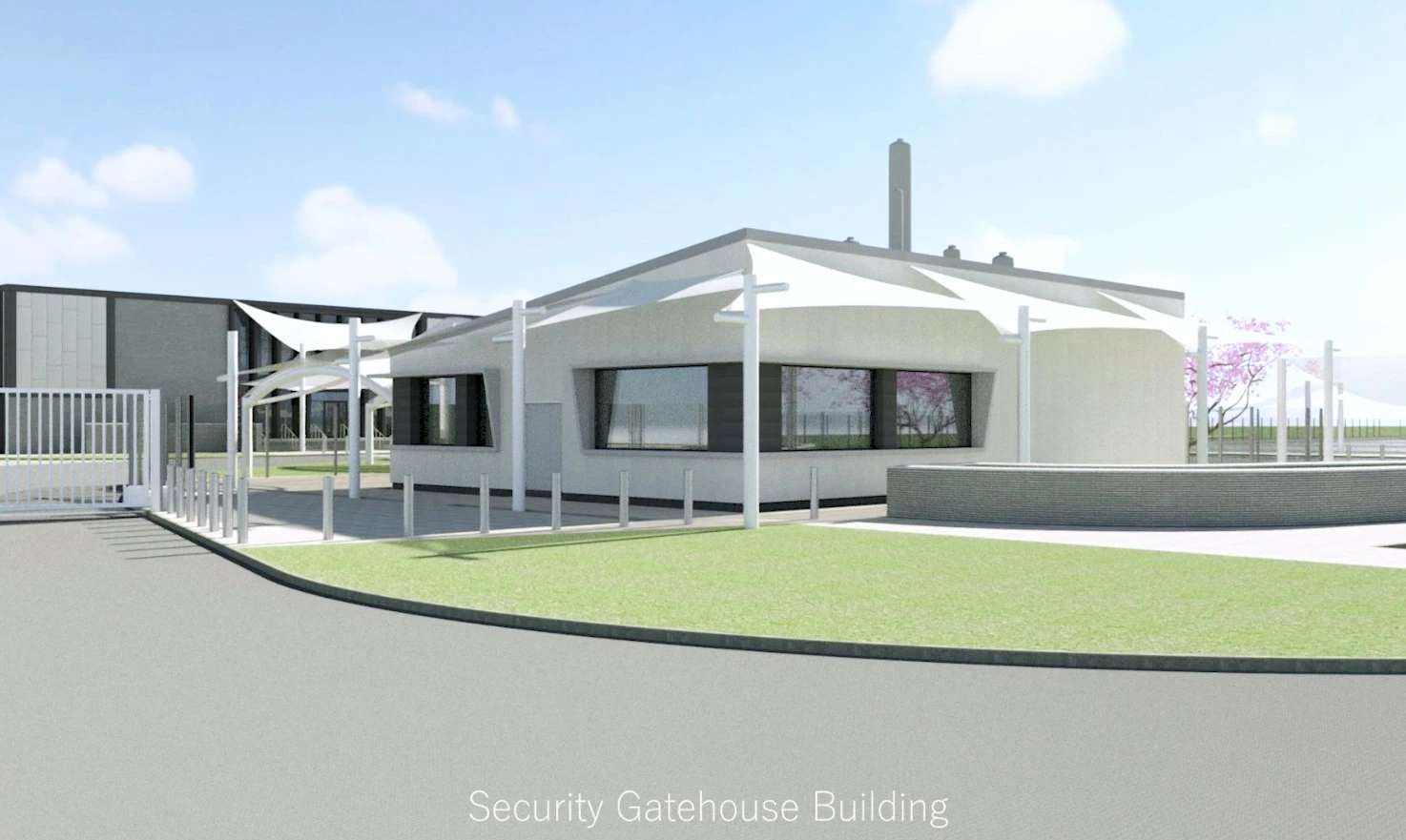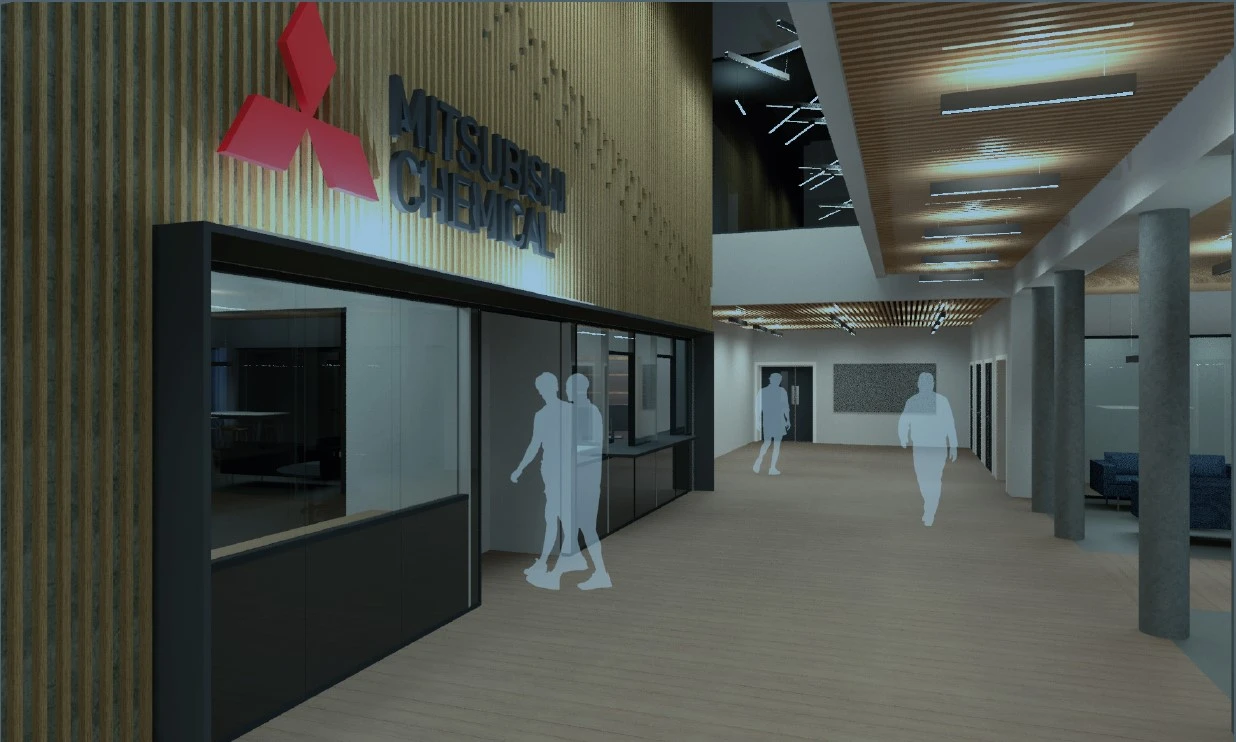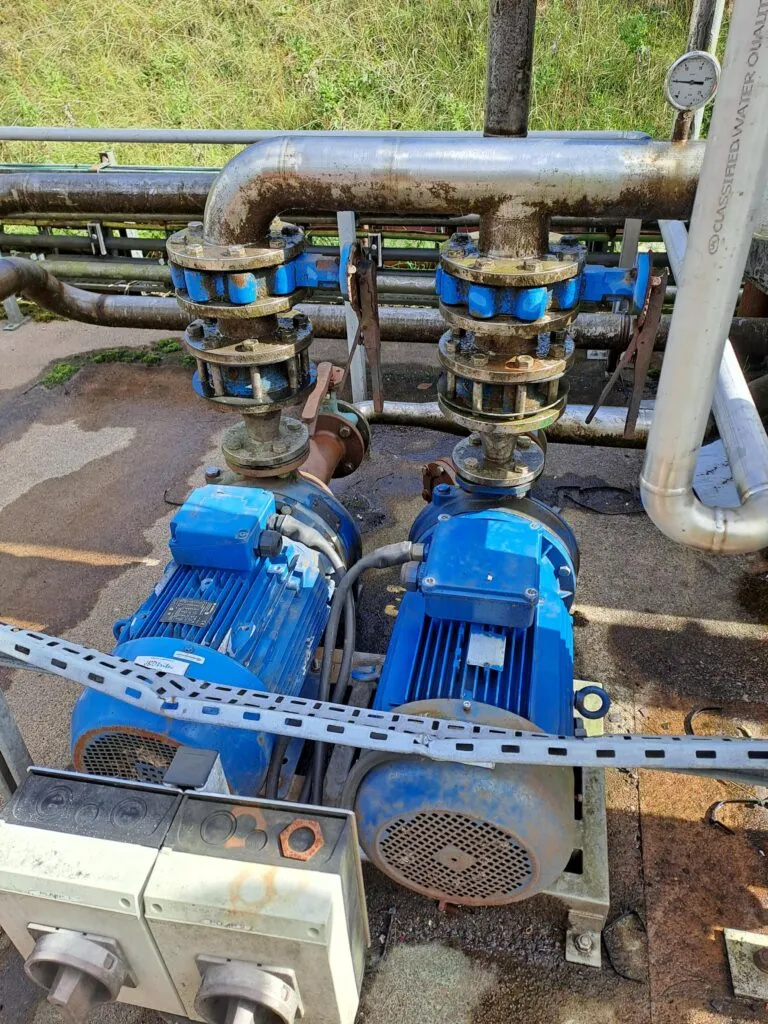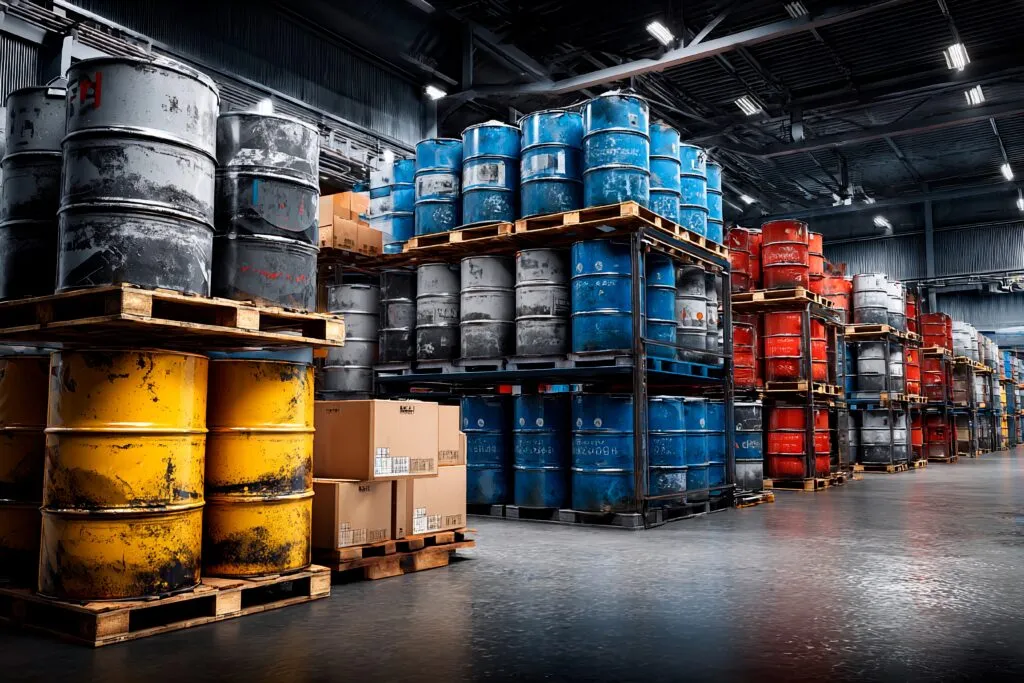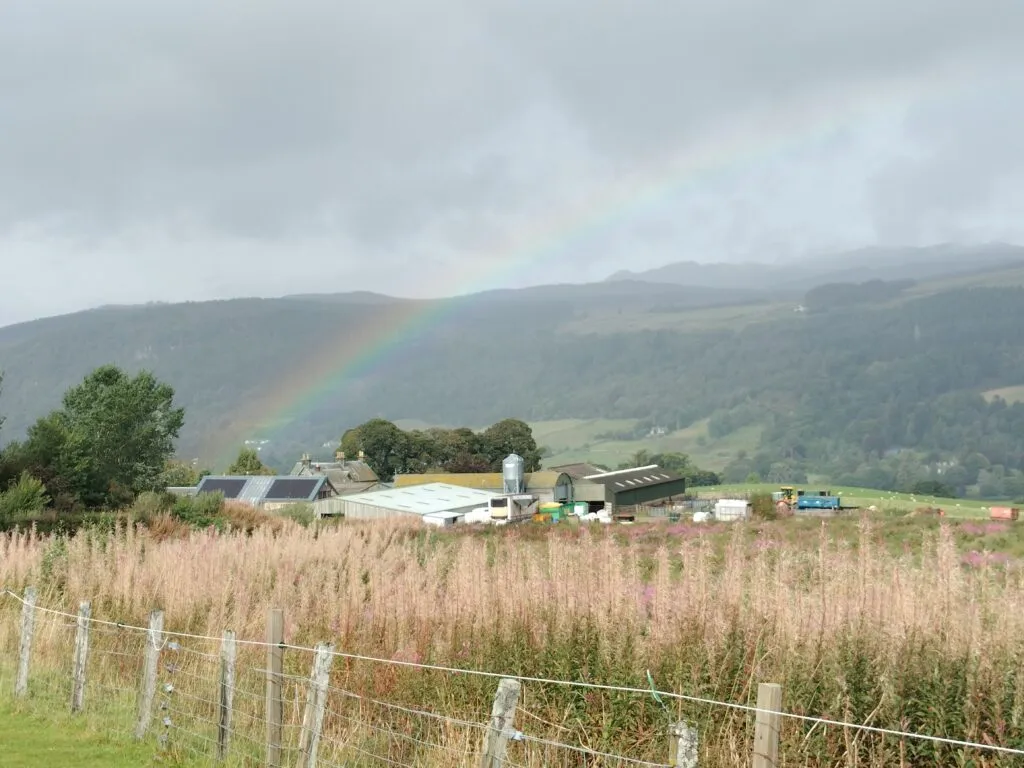Security Gatehouse and Site Access
Site security and access were critical aspects of the project. Arthian ensured compliance with best practice US standards by adopting the Deter, Detect, Delay philosophy for managing security incidents. Our design included ballistic resistance, hostile vehicle mitigation measures, security checks and processing of visitors, perimeter fencing, CCTV and people/vehicle movement assessments.
Emergency Response Building
As the first responders to any incident onsite, it is critical that this building was designed to be fully operational post-incident. Hazards and functionality were considered through all aspects of the design including location for a speedy response, located an adequate distance from key hazards; functionality of doors in the event of a blast, and operational layout for vehicle movements and training.
Industrial Buildings
The design of the non-occupied industrial buildings was operationally driven. These included Chemical Handling Building, Stores and Drum Store and Workshop. These buildings were designed for required trafficking, deliveries and lifting operations.
Contractor Welfare Facility
Due to the scale of the plant, a dedicated facility was required to house contractor staff. This included canteen, messing, office space, changing, toilet and shower facilities.
The building was of modular steel construction and was designed to protect the building occupants from blast and toxic hazards from the plant process.
Toxic Refuge
Due to the scale of the facility, a toxic refuge was required within the process plant area to provide a shelter-in-place solution for any plant operatives in the event of a toxic gas release. We proposed a pre-cast concrete modular solution which was driven by the additional thermal and blast requirements due to the proximity to the process plant.
Landscaping
Following the Mitsubishi philosophy, the landscaping was designed to create a calming and relaxing environment for the staff to enjoy. This included sheltered fabric walkways, seating areas, water features and gardens.
The Arthian project team successfully completed the FEED package to US standards while meeting the client’s operational and sustainability expectations for the project.
